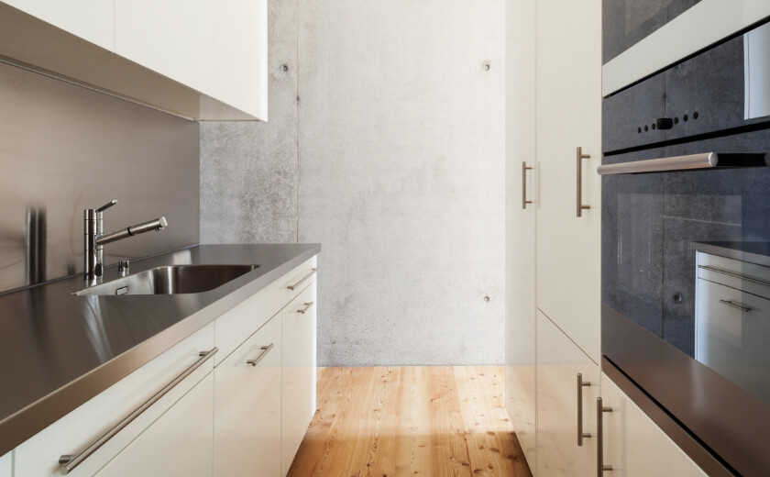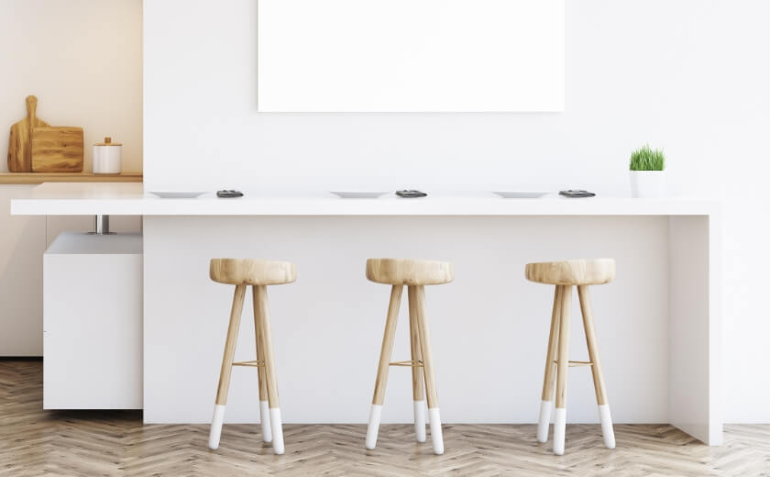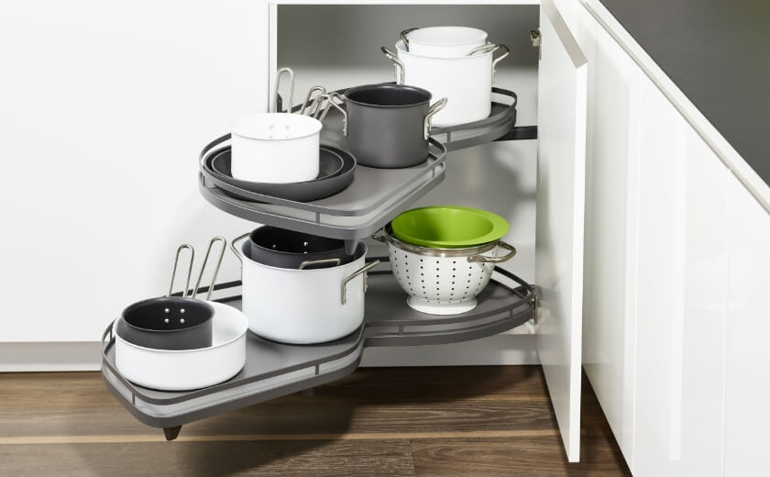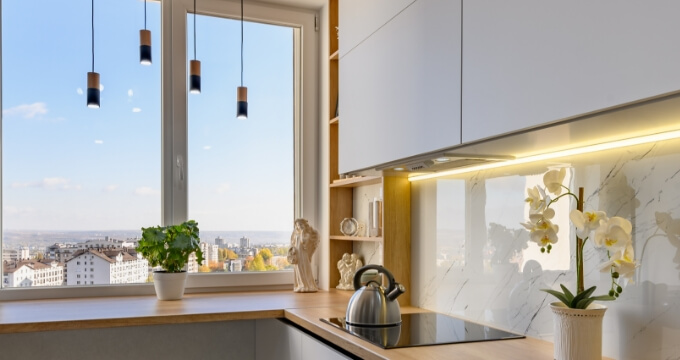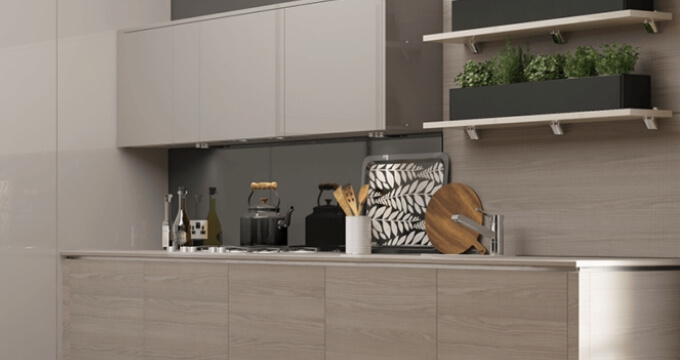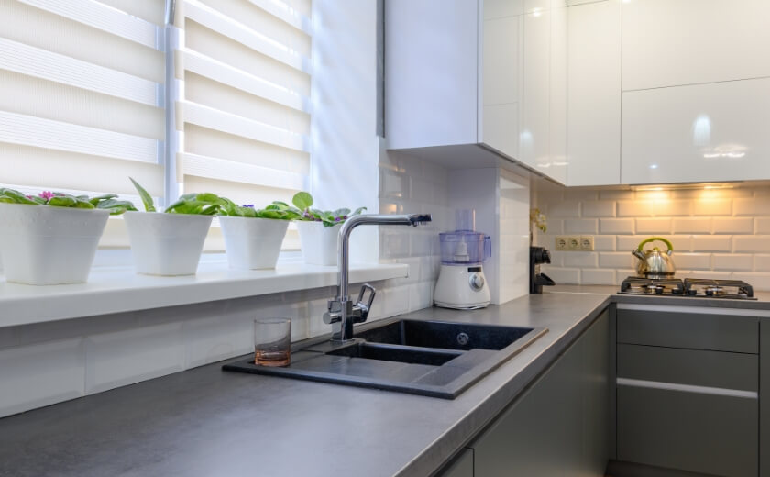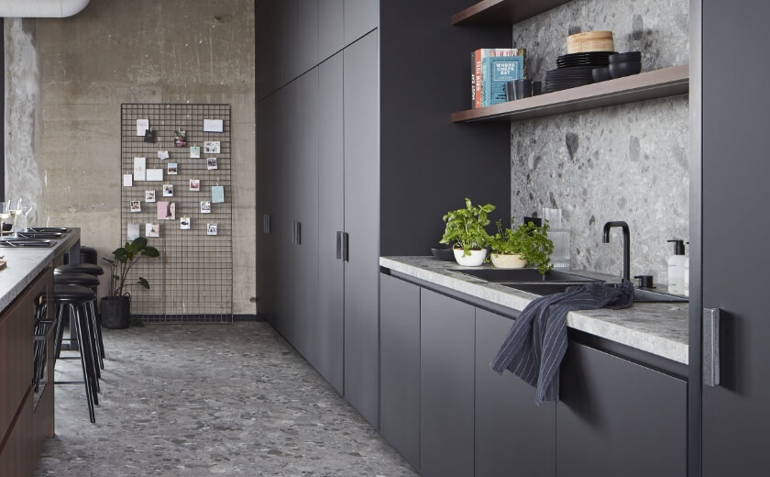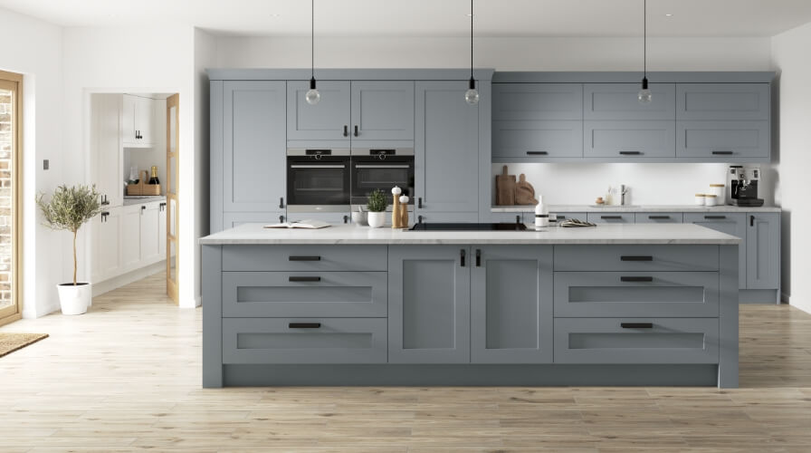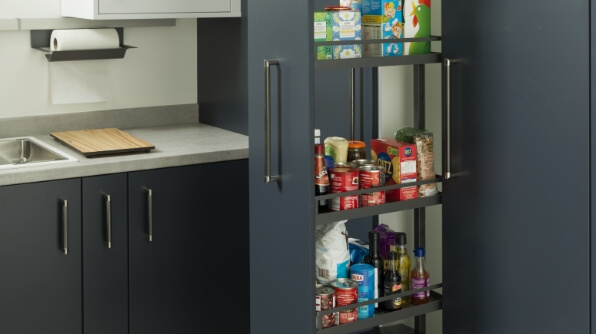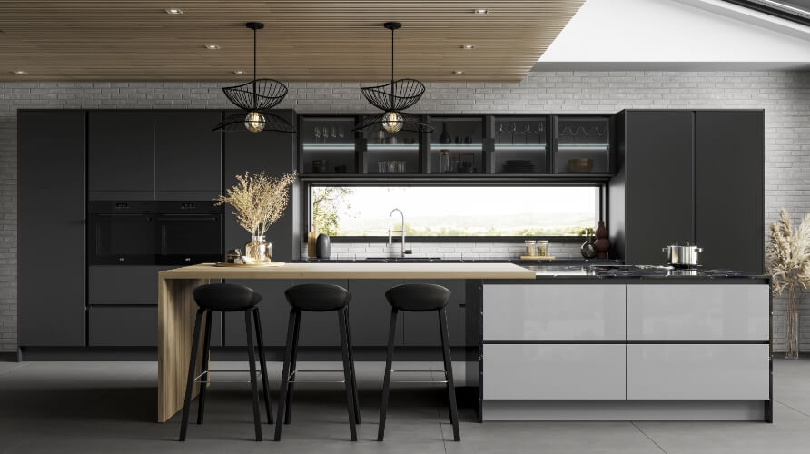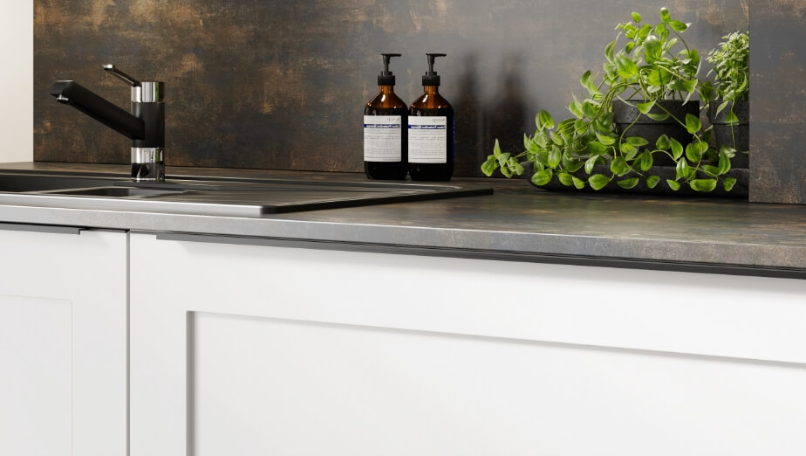7 ways you can make the most of your galley kitchen
With the trend towards creating open plan living spaces, galley kitchens, which are typically long and narrow, can present a problem to homeowners. While in some properties it may be possible to remove a wall and open the kitchen up, for many, whether due to the style of the property or budget constraints, the only solution is to make the most of the existing space.
Galley kitchens, while often small, are in fact pretty efficient in terms of design and great for cooking (many professional kitchens adopt a galley style design) as the ‘cooking triangle’, (fridge to hob to sink), is often perfectly positioned.
If you are wondering how to make the most of your galley kitchen, check out our top seven tips which could help you turn your unloved galley, into the kitchen of your dreams…
